
Current projects
-
Kinsmen Leisure Centre Facility Reinvestment
1. Kinsmen Leisure Centre Facility Reinvestment
Permanent link to Kinsmen Leisure Centre Facility Reinvestment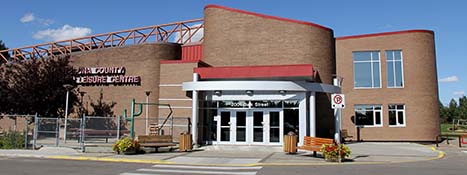
The Kinsmen Leisure Centre is currently under construction for modernization. Facility improvements will focus on the addition of a universal change room and mechanical upgrades to the kid’s pool and whirlpool. A third part of this project includes the structural repair of the exterior wall in the kid’s pool.
As a result of the construction there will be minor service modifications to the kids pool and whirlpool areas, however it is not anticipated to substantially affect the offering of swim lessons. More lessons would be offered at Emerald Hills Leisure Centre while work in the kid’s pool area takes place.
Residents were invited to provide feedback on the current universal and specialty change rooms at Emerald Hills Leisure Centre, here are the survey results:
Completed projects
-
Now open!
Construction of the Emerald Hills Leisure Centre began in Summer 2014. The final facility design was based on extensive public engagement that occurred as part of developing the Aquatic Strategy and is part of the County’s Open Space and Recreation Facility Strategy.The new leisure centre features all of the great programming that you have come to love at the Kinsmen Leisure Centre to better meet our residents' needs for swimming lessons and for aquatic and therapeutic fitness.
Emerald Hills Floor Plan (150.5 KB)
Emerald Hills Leisure Centre features:
- 6 lane, 25 meter lap swim pool
- 4-lane, 25 meter adjustable depth swimming pool
- children’s teach pool
- whirlpool and steamroom
- family change facilities
The Government of Alberta invested $21 million from the Municipal Sustainability Initiative towards the Emerald Hills Leisure Centre. Strathcona County provided the balance of funding towards the total project cost of $29 million. The leisure centre is also the product of a collaborative partnership between Elk Island Catholic Schools and Strathcona County, with the leisure centre physically connected to the Archbishop Jordan High School.
The leisure centre is situated within the Emerald Hills Regional Park.
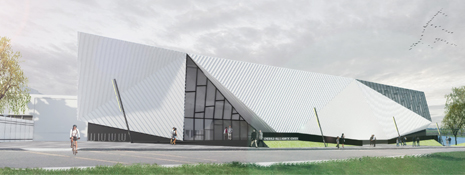
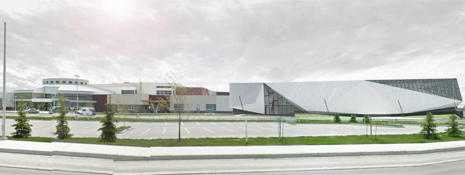
For further information or to provide feedback, email recreation@strathcona.ca or call 780-467-2211.
-
Glen Allan Recreation Complex Modernization
2. Glen Allan Recreation Complex Modernization
Permanent link to Glen Allan Recreation Complex ModernizationWhat improvements were made to GARC?
Accessibility
- Relocation and construction of accessible main floor washrooms
- Accessible washrooms throughout the facility
- Elevator to improve access to second floor for users with mobility challenges
- Visual and textural contrast on lobby floor and up main staircase
- Larger accessible change rooms, creating approximately 50% more space
- Specialty change room for users requiring assistance from an aide or specialized equipment
- Accessible whirlpool and sauna with improved water treatment systems
- Accessibility onto curling ice surface
- Specialized wellness equipment for people with disabilities
- Appropriate facility signage for people with visual impairments
- Accessible viewing for racquet courts
Wellness and group fitness
-
Second floor group fitness studio replaced old banquet room, allowing for increased class sizes
- Additional second floor multi-purpose program room serving specialized program needs and flexible space for spontaneous use, rentals.
- Expanded wellness centre space by approximately 3,000 sq. ft
- Dedicated wellness testing and consultation room
General facility improvements
- New operational space for Sherwood Park Figure Skating Club and Sherwood Park Curling Club
- Relocation of Customer Service Desk
- Close in main floor atrium to maximize second floor space
- New integrated fire alarm system
- New integrated building and security systems
- Additional informal social gathering space
- Improved use of natural light and lighting technology
- Exterior wood cladding replacement
Racquet courts
- Reclaim racquet court being used for wellness equipment, creating one additional court for a total of six, and 119 hours of additional court time per week
- Moveable court walls for two courts creates greater flexibility in use and increase utilization
- Six new glass front walls, doors centrally located to improve playability
Curling
Support for the modernization project provided in part by

- Concrete curling floor to improve ice quality and create new year-round multi-purpose opportunities.
- Accessibility onto the curling ice surface
- Modernization of upper curling lounge / Sports Grill
- Modernization of lower curling lounge
- Improved storage for curling club
- New exterior access for ice removal and multi-use equipment for year-round use
What public engagement occurred for the project?
A community consultation on two design concepts took place in September 2013.
- A community conversation took place in June 2013 so we could hear your ideas about how the wellness space can support fitness and wellness activities and improve accessibility.
- A community-wide survey was conducted Summer 2013.
For further information or to provide feedback, email recreation@strathcona.ca or call 780-410-8524.
-

Here's what we did during the construction project.
- The Leisure ice has been expanded to provide more space for recreational skating.
- A new dedicated youth lounge and gymnasium has increased recreation opportunities for ages 8 to 18.
- Multi-purpose space has been added to the Shell Edu-tainment Centre for preschool, children's play, recreation programs and community use.
- Wellness space has been modified to accommodate increased demand.
Check out the latest schedules and activities offered at Millennium Place.
-
Broadmoor Arena and Clubhouse Reinvestment
4. Broadmoor Arena and Clubhouse Reinvestment
Permanent link to Broadmoor Arena and Clubhouse ReinvestmentBroadmoor Tennis Club
Improvements to the shared access road and berm are complete. This work was coordinated to create cost efficiencies and here's what has been completed:
- Berm reconstruction, urbanization and landscaping
- Shared access road paving - this area is located between the golf course and tennis club to access the golf course maintenance yard. The road received recycled pavement
-
Dedicated parking stalls for the Tennis Club were added to improve access to the Club
Broadmoor Public Golf Course
- Check out the new meeting and banquet packages in the Clubhouse which is NOW open year-round!
- Visit our new website
2100 Oak Street, Sherwood Park, AB
Phone: 780-410-6586Renovations to the Clubhouse provide more flexible community meeting and event space through the addition of a second level that overlooks the course. Golfers have been enjoying a much improved Clubhouse and banquet space.
For the Arena, new spaces on the south end include a new zamboni and ice plant room. The Arena also included a number of upgrades including modifying the refrigeration system, dressing room and rink boards as required. The newly renovated facility will now accommodate off-season dry surface use. The Arena and all major construction at the Broadmoor is now complete.
-
Ardrossan Recreation Complex Reinvestment
5. Ardrossan Recreation Complex Reinvestment
Permanent link to Ardrossan Recreation Complex Reinvestment
Construction on the Complex is complete. You can now enjoy the new spaces as an inviting place to gather and be active! The Complex now offers a new arena, wellness centre and fitness track for fitness, group fitness classes, recreational skating and indoor playground opportunities.
Thanks to Strathcona Minor Hockey who received a Community Facility Enhancement Program grant from the Government of Alberta to assist the County with the floor replacement.
Check out all the amenities and the latest schedules at www.strathcona.ca/ardrossan
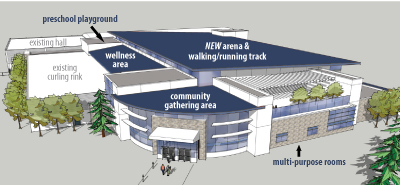
Completed strategies
-
Ardrossan Community Recreation Master Plan
1. Ardrossan Community Recreation Master Plan
Permanent link to Ardrossan Community Recreation Master Plan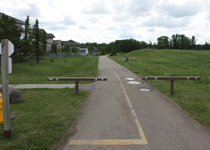
The Ardrossan Community Recreation Master Plan received positive nods from community members who participated in its review. On December 8, 2009, Strathcona County Council formally approved this plan that guides the development of future recreation facilities, parks and open spaces in Ardrossan.
Sections
The plan's time frame is 2010 to 2023. Funding for the various proposed elements is determined through the annual budget process. Community partnerships are important to the timely and full implementation of the plan.
For further information, please contact Recreation, Parks and Culture at 780-467-2211.
-
The intent of the Aquatic Strategy is to expand the capacity of safe, affordable and accessible indoor and outdoor aquatic opportunities that promote healthy lifestyle choices for all residents.
Recreation, Parks and Culture
Phone: 780-467-2211
Email: recreation@strathcona.ca
Related pages
Last updated: Friday, May 03, 2024
Page ID: 48916
